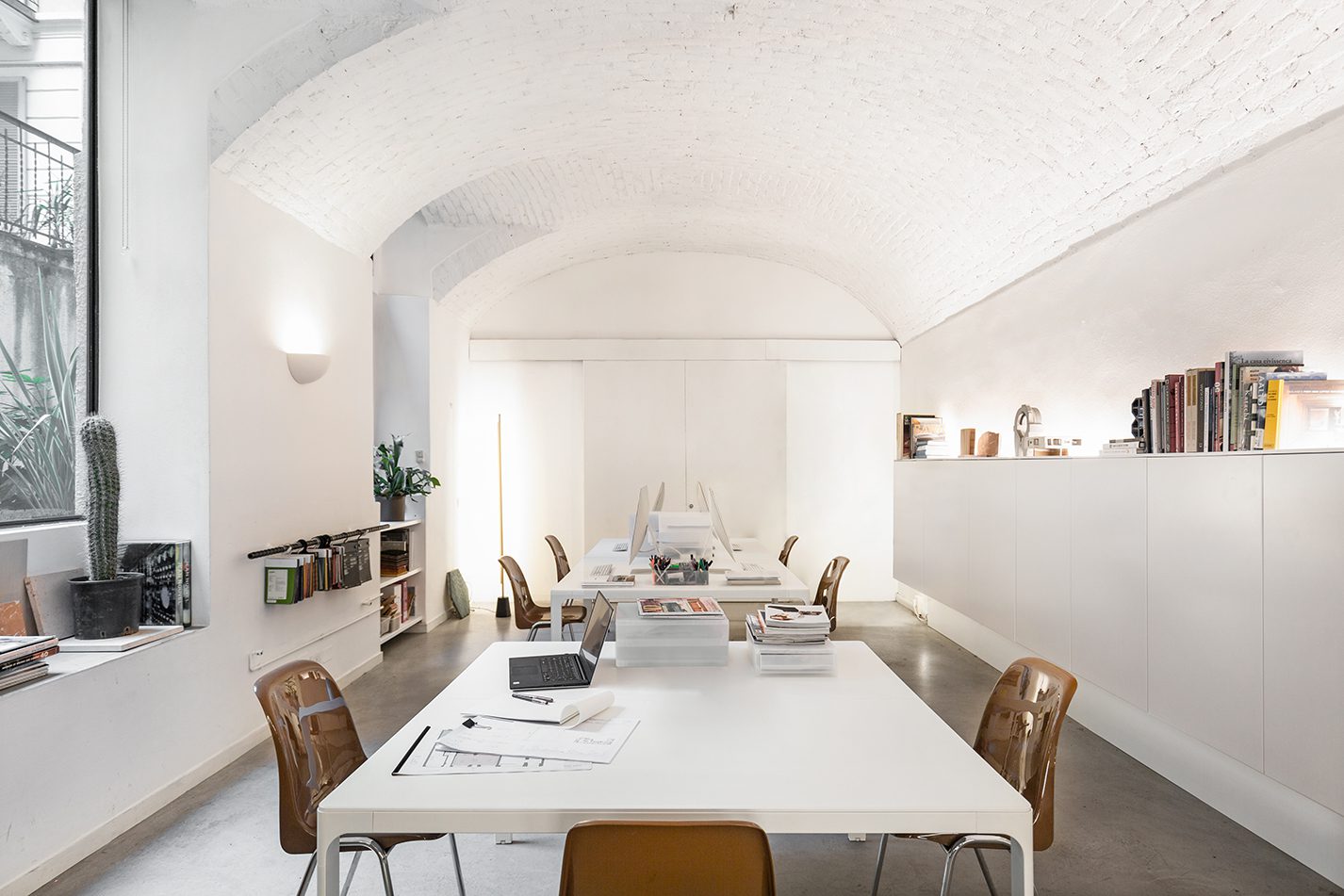Process
From our perspective there are no subjective elements, the process we carry out transforms them into objective and studied ones, because from objectivity we obtain order, and thanks to this we can transmit the journey through our process step by step.

Step 1 – TO LISTEN
At the start of every project, our priority is to listen. Through face-to-face meetings we immerse ourselves in the essence of the client, gathering information, feelings, expectations, concerns and wishes. This crucial step allows us to understand the current situation.
- Face-to-face meeting
- Discuss the current situation and understand the client’s expectations.
- Define the client’s overall budget and deadlines.
- Identify the partners involved in the project
- Create a budget proposal
Step 2 – GOALS
After the initial listening phase, we translate the information gathered into clear objectives for the project. We establish a hierarchy of priorities and define specific milestones that will guide future development.
- Define project milestones
- Create a hierarchy of priorities
- Establish project boundaries
- Preliminary site
- Reference image boards and design direction
Step 3 – RESEARCH AND CONCEPT (SD pack)
Through research of similar project typologies and a thorough analysis of the brief’s fundamentals, we translate the client’s vision into a unique, tailor-made project.
- Inspiration board
- General layout plan and principal elevations
- 3D perspectives
- Schematic of materials and finishes
Step 4 – DESIGN DEVELOPMENT (DD pack)
Once the conceptual design has been shared and accepted by the client, we move on to the development of the project. This phase involves the creation of floor plans, sections and elevations, as well as mirrored ceiling plans, finishes and detailed drawings.
- Creation of floor plans, sections and elevations
- Reflected ceiling plans, finishes and detailed drawings.
- Complete FF&E and material specifications
- Proposal for decorative lighting
- Proposal for custom furniture (if requested)
- Tender documents
Step 5 – BUILDING
The culmination of our work is in the construction phase, where we turn design into reality. Through regular site visits, we manage communication with contractors and clients, monitor suppliers, control budget and plan time effectively.
- Regular site visits
- Contractor and client communication management
- Supplier management
- Budget control and monitoring
- Time planning
- Style
- Photo shoots

